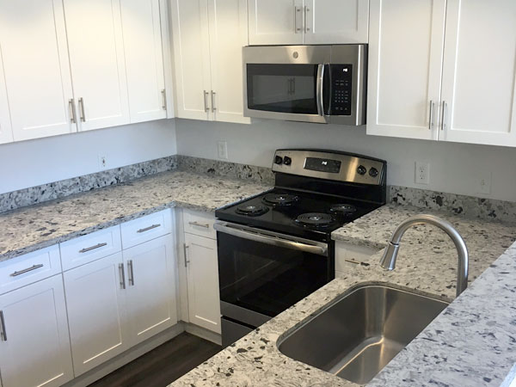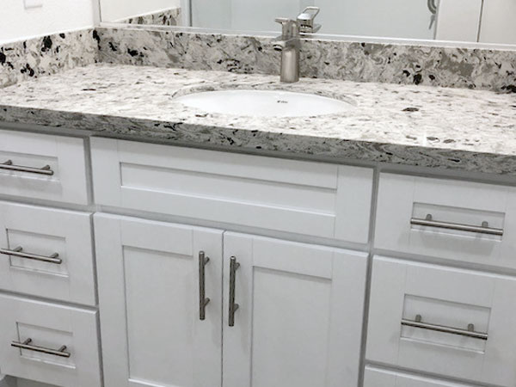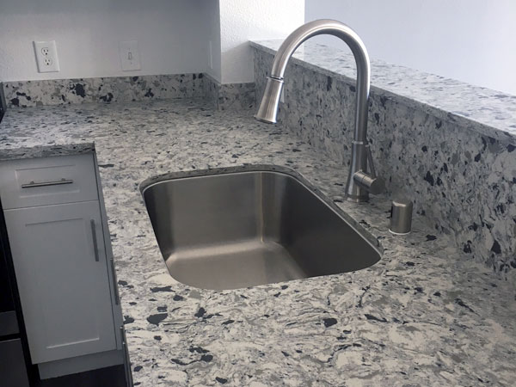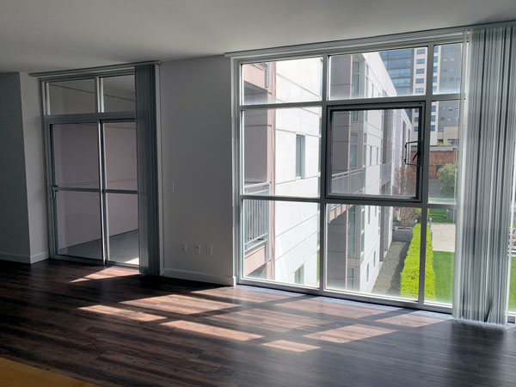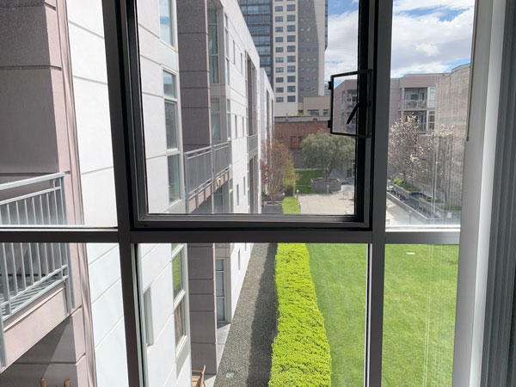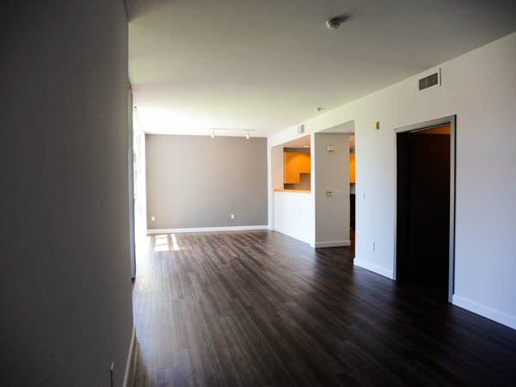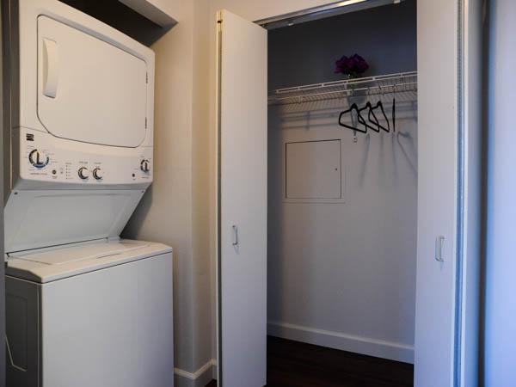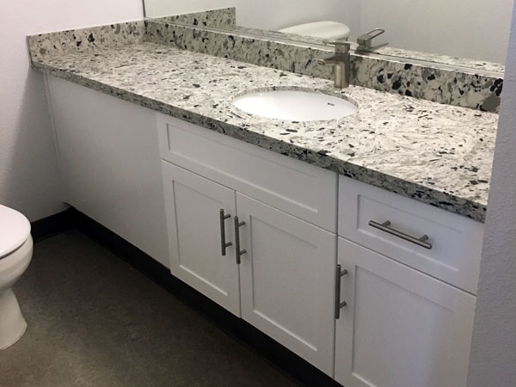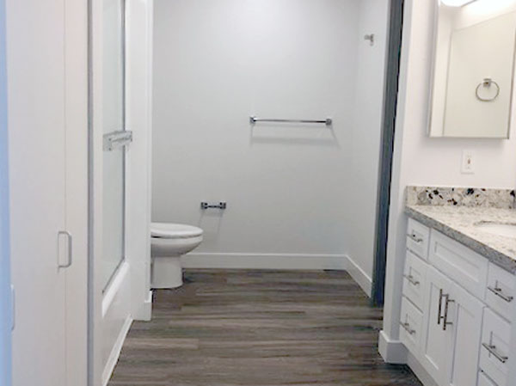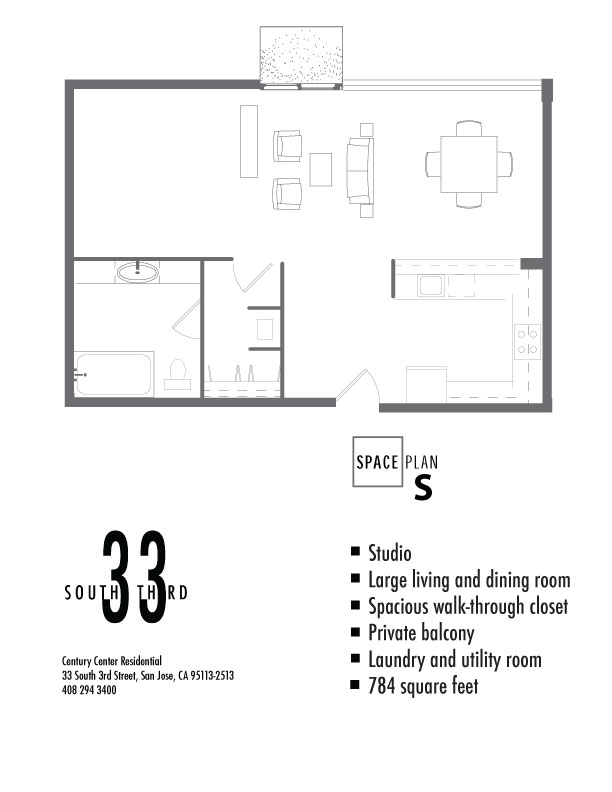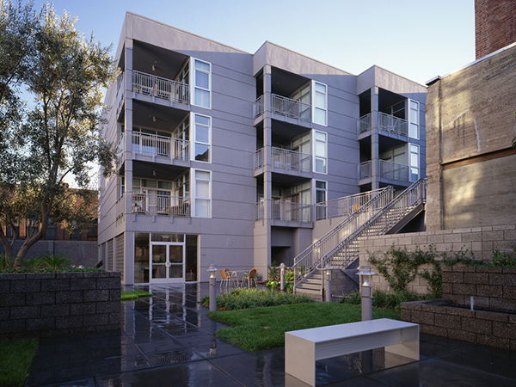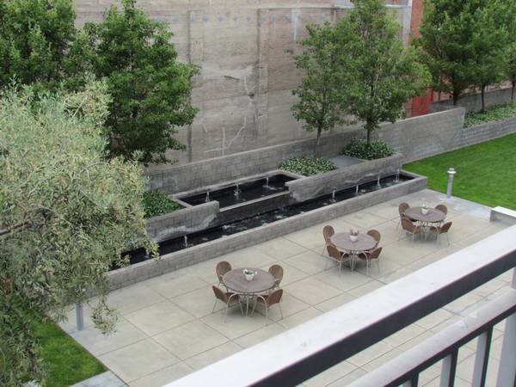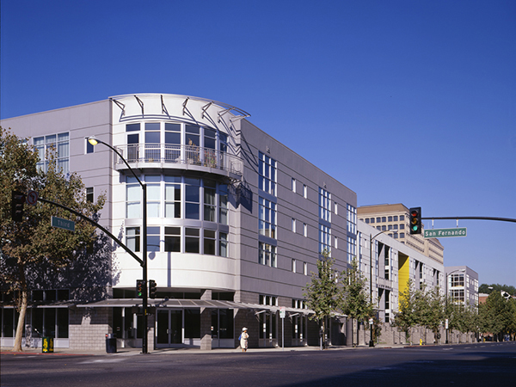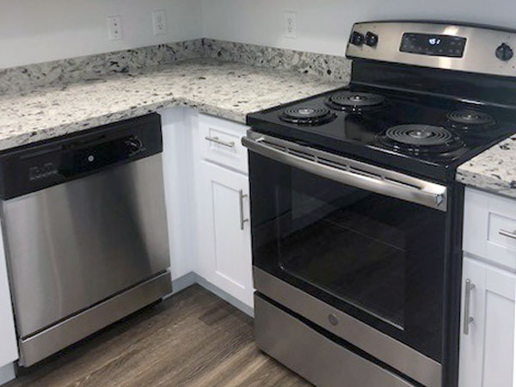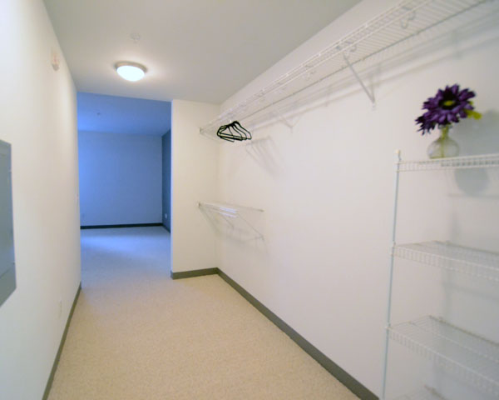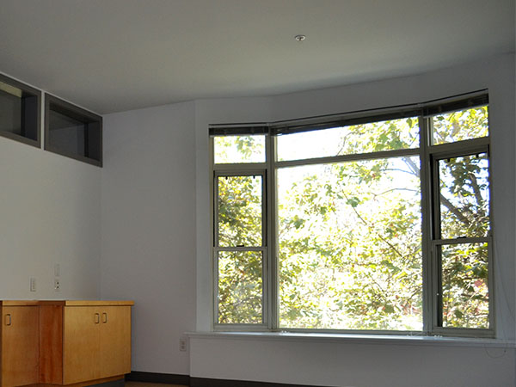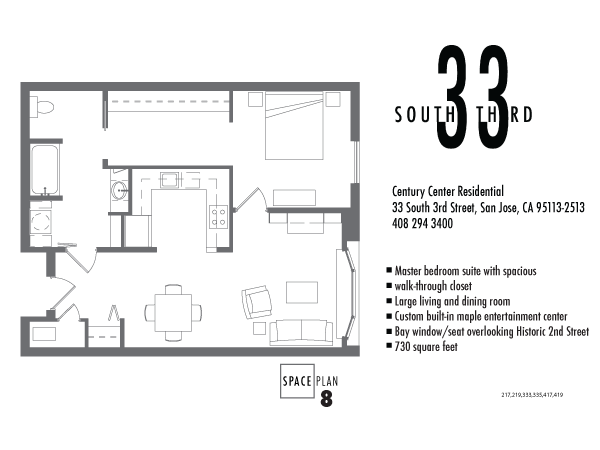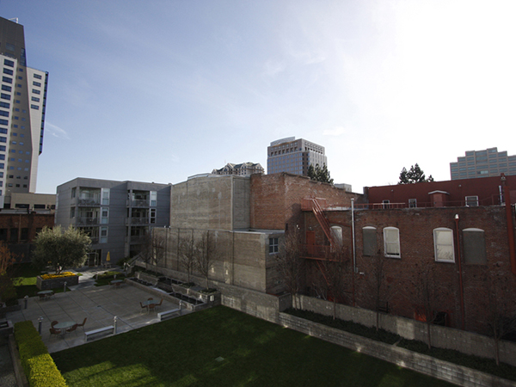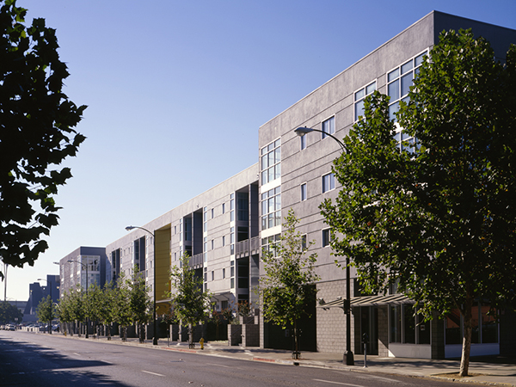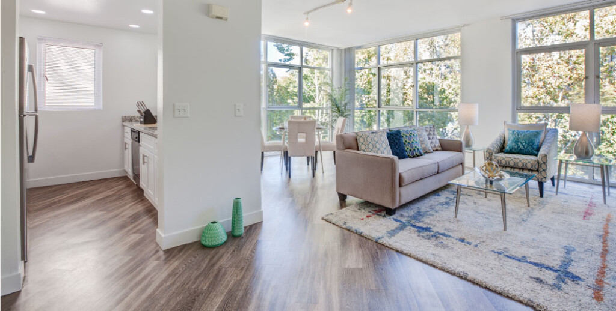
All of Our Apartment Homes Feature:
- Controlled-access Building and Parking with 1 spot included
- Double-pane Windows
- 9 foot Ceilings
- Central Heating and Air
- Berber Carpet & Wood-style Flooring
- Glass Shower Doors
- Pet-friendly
- Gloss Granite Counters
- Washer and Dryer in Apartment
- Dishwasher, Microwave, Refrigerator and Garbage Disposal – stainless steel in select units.
3D TOURS NOW AVAILABLE
Updated on July 17, 2024
STUDIO ::: $2495** ::: Available August 2nd
784 sqft* View Floor Plan
- 3D TOUR! Available now!
- Open concept, studio style apartment with balcony
- Awesome courtyard view
- Full-size washer and dryer conveniently in the apartment
- Assigned garage parking space included!
- 10-Month Leases Available
1 BEDROOM 1 BATH ::: $2595** ::: Available August 23rd
204
750 sqft* View Floor Plan
- 3D TOUR! Available now!
- Downtown San Jose, 3rd Street View
- Spacious living and dining rooms
- Floor-to-ceiling windows
- Elegant wood-style flooring
- Generous walk-through closet
- Fully-equipped kitchen with stove, refrigerator, dishwasher and disposal
- Plush carpeting in bedroom
- Central A/C
- Washer and dryer conveniently in the apartment
- 1 Assigned garage parking space included!
There may be an apartment home coming available that’s just what you’re looking for. Ask about our upcoming availability here!
Check out our other downtown San Jose properties under our care and ownership.
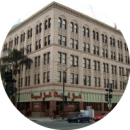
St. Claire Apartments
Phone:(408) 294-3400
Email: manager@stclaireapts.com
Website: www.stclaireapts.com
Above Original Joe’s Restaurant
Luxury Loft Apartments
Located at 311 S. 1st Street
between E. San Carlos Street
and E. San Salvador Street
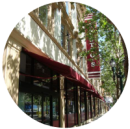
New Century Commons Apartments
Phone:(408) 294-3400
Email: manager@newcenturyapts.com
Website: www.newcenturyapts.com
Historic Elegant Apartments
Located at 56 S. Second St.
between E. San Fernando St.
and E. Santa Clara St.
* Square footage are approximations and may vary between individual apartments.
Quoted rent is per month for new move-ins to this community, based on the move-in date noted above. Quoted rent does not include other fees and charges that may be part of your lease. To qualify for specials, you may be required to enter into a specific lease term length or satisfy other requirements. Please contact the property for details. Quoted rent, specials, availability, and other terms and conditions are subject to change without notice. Please note, this deposit may vary depending upon applicant’s credit rating, rental history, and past landlord references.

