FLOOR PLANS
The spacious one bedroom and two bedroom residences of 33 South Third feature the latest in contemporary design. Every home offers expansive floor to ceiling loft-style windows, polished granite slab counter tops, custom interior paint colors and 9′ to 10′ ceiling living spaces. Premier homes are furnished with built-in maple entertainment centers and private balconies overlooking the luxurious courtyard and tranquil fountains.
Plan 1 – Two Bedroom & Two Bath
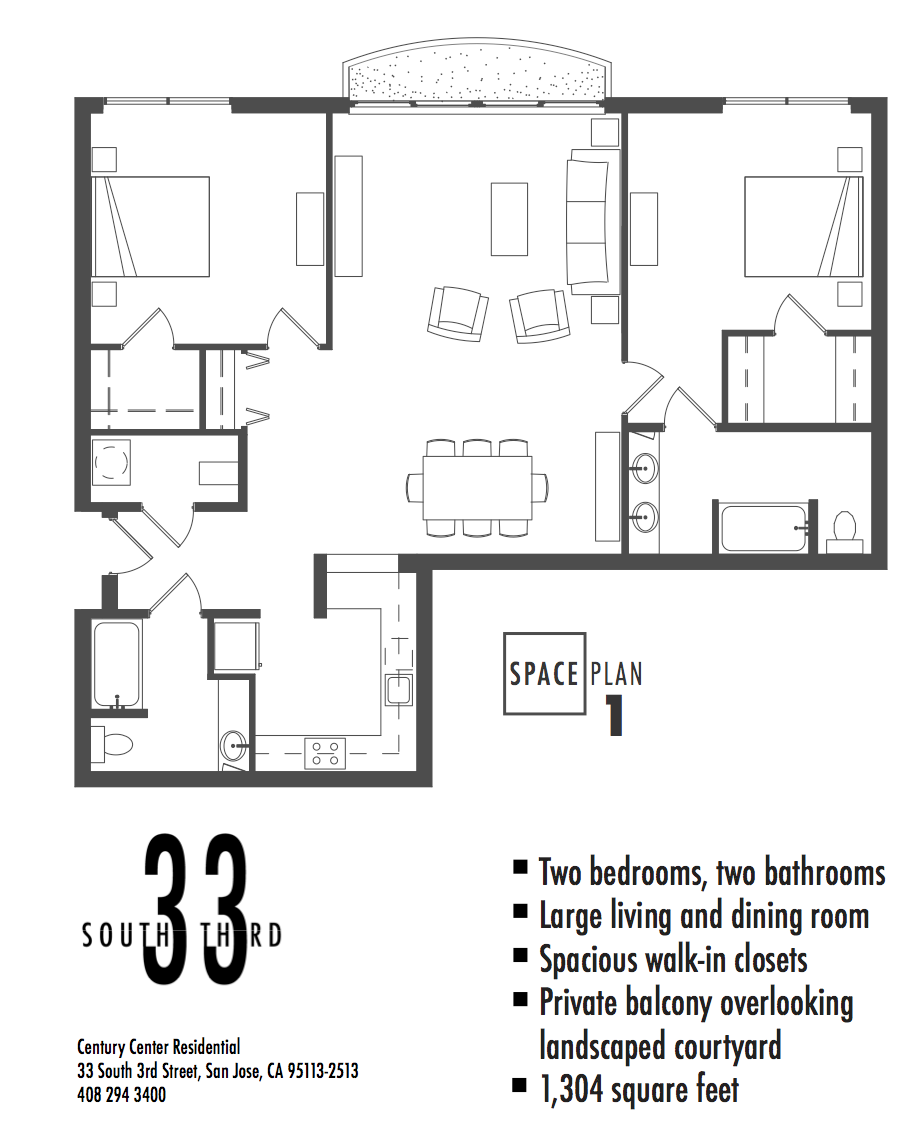
Plan 2 – Master Bedroom Suite
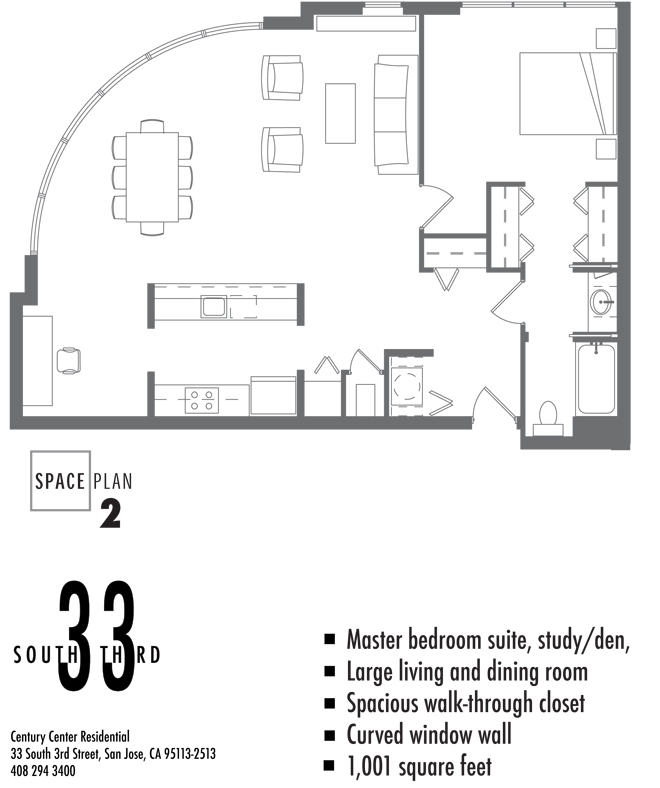
Plan 3 – One Bedroom
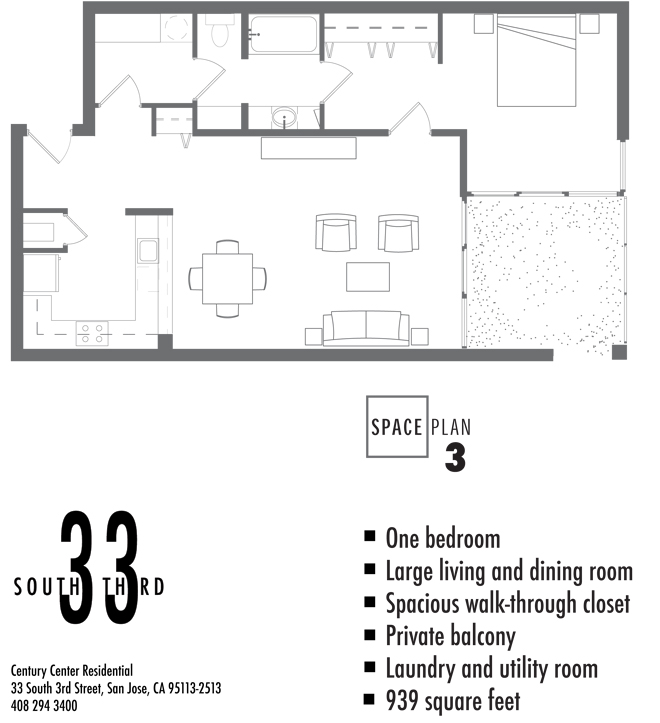
Plan 4 – Double Master Bedrooms & Baths
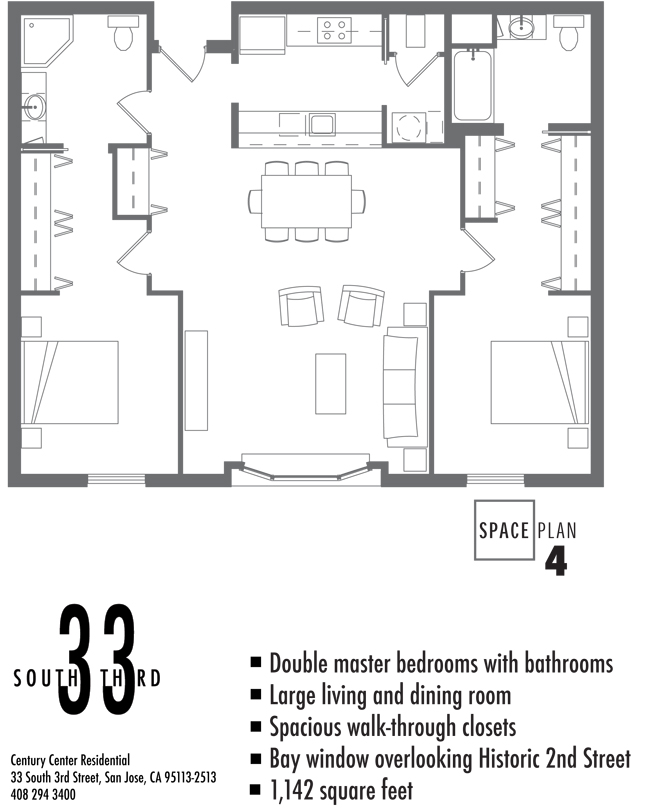
Plan 5 – Two Bedroom & Two Bath
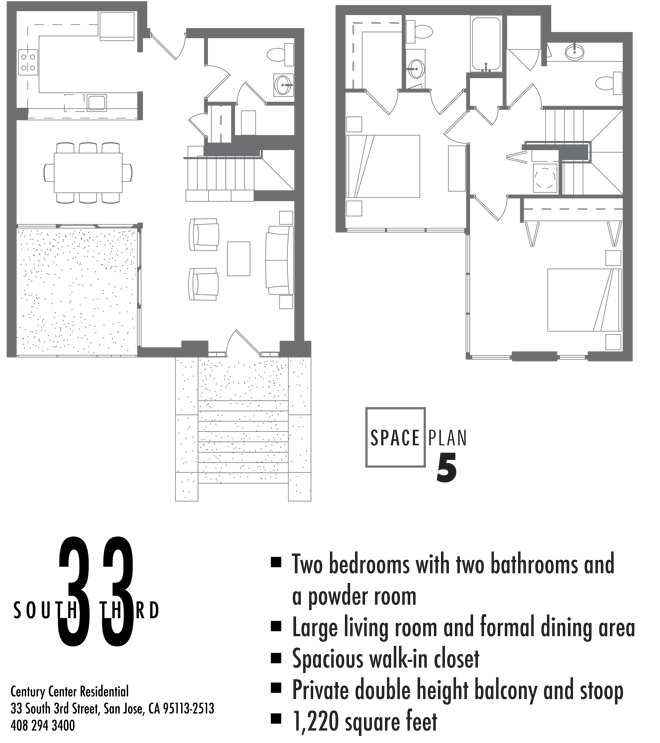
Plan 6 – Master Suite & Luxury Closet
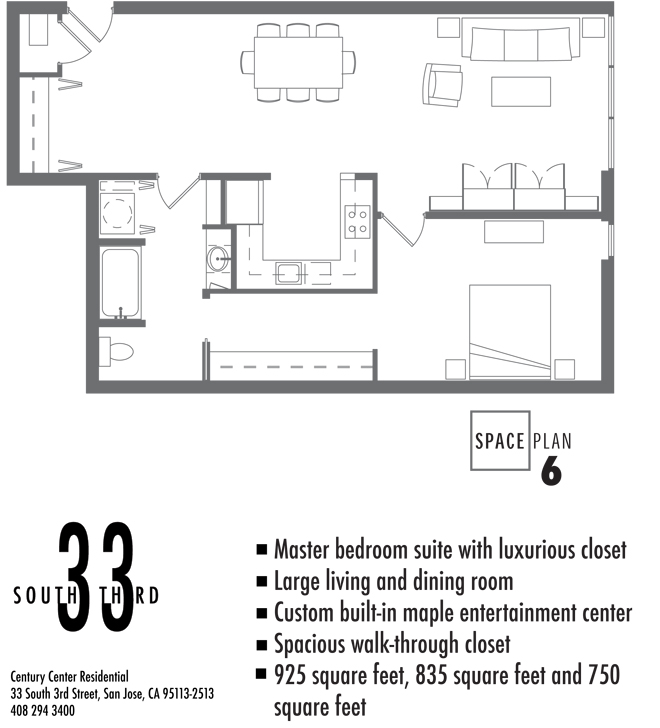
Plan 7 – Master Suite & Luxury Closet
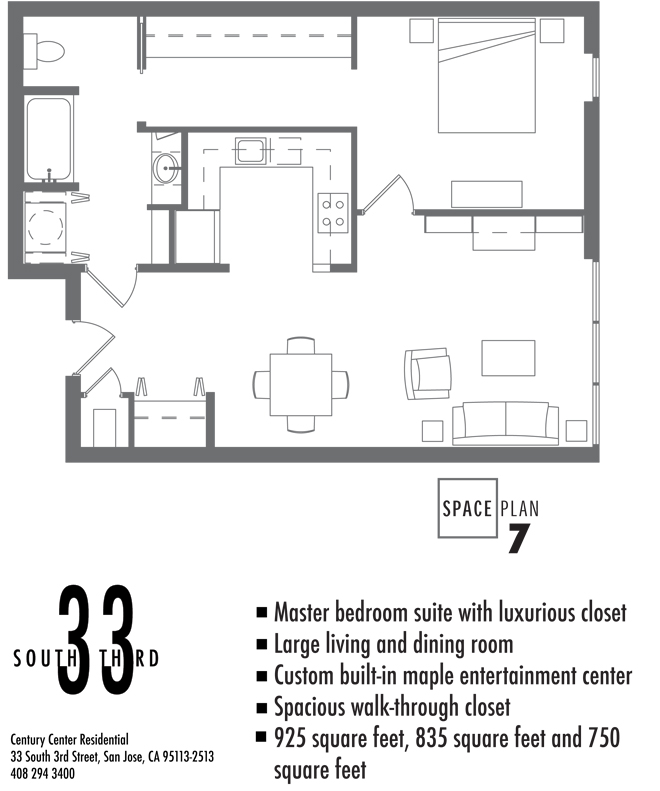
Plan 8 – Master Suite & Walk-through Closet
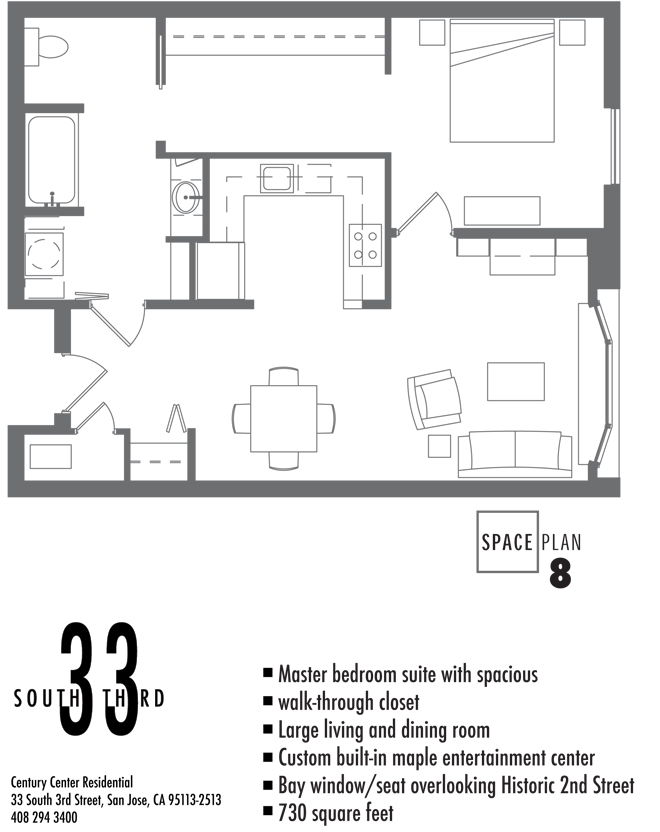
Plan S – Studio-style; Walk-through Closet
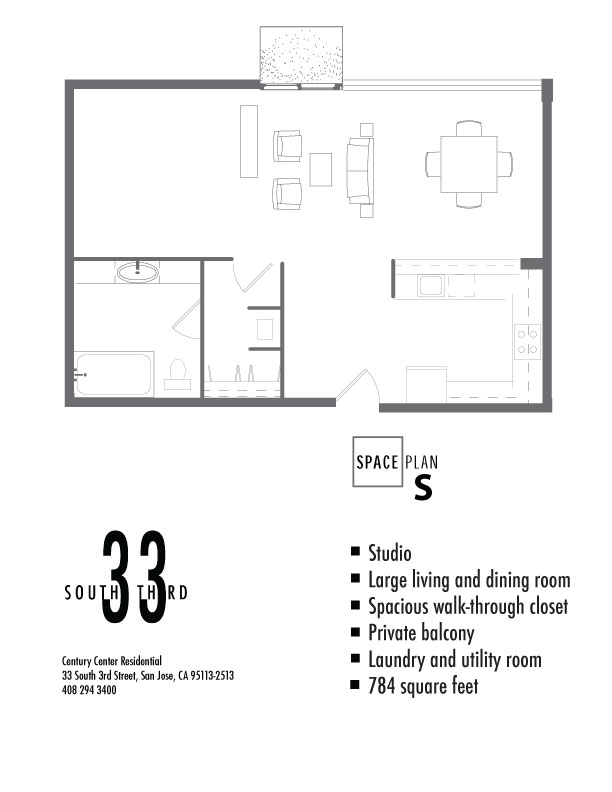
Square footage are approximations and may vary between individual apartments.
